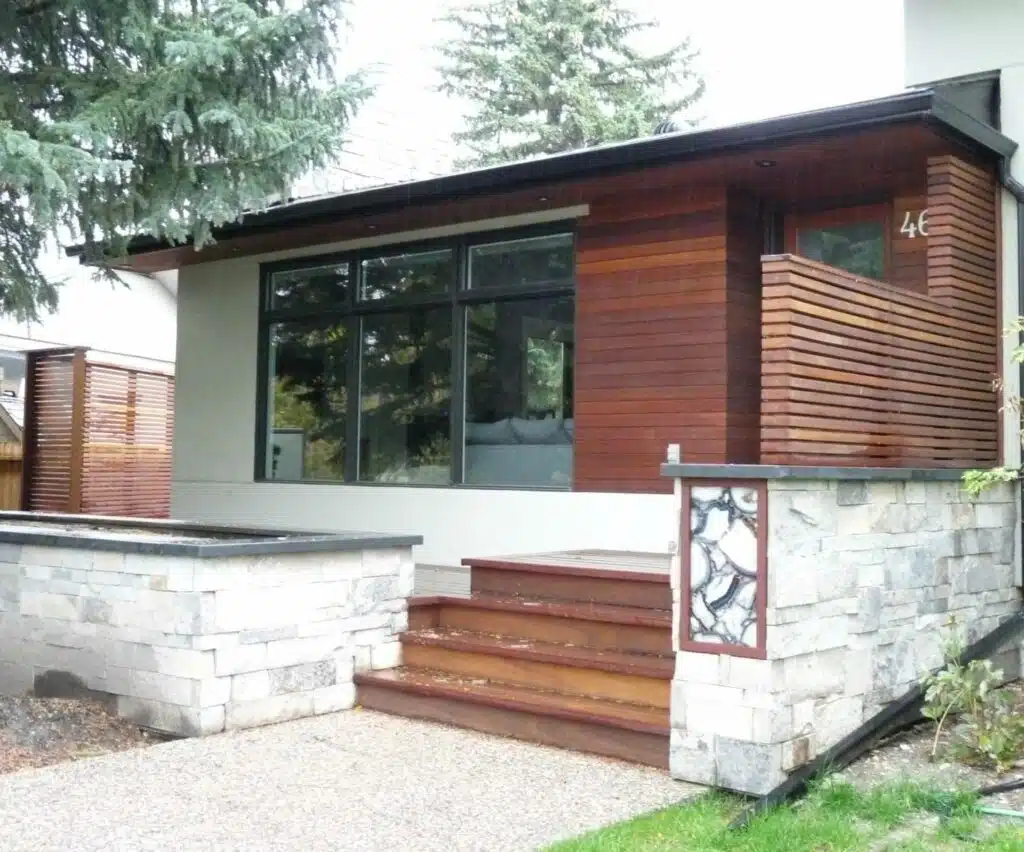CALGARY RENOMARK | PROJECT DESCRIPTION – COMPLETE INTERIOR & EXTERIOR RENOVATION
EXTERIOR RENOVATION:
- Calgary Renomark | Renovation that transforms a typical, flat-faced four level split into a Frank Lloyd Wright inspired oasis using natural wood, raised stone planters and stone volumes to provide a deep 3-dimensional effect for the front elevation.
- An earth-toned inspired stucco, natural stone, wood, exposed aggregate concrete work and metal clad windows all enhanced with diffused LED lighting accents.
- Every aspect of the renovation planned, designed and fabricated to express the homeowner’s love of nature.
INTERIOR RENOVATION:
KITCHEN, DINING ROOM, BATHROOMS & LIVINGROOM:
- A new completely open interior floor plan.
- All beams and supports hidden in the ceiling for a true open look and feel.
- Custom walnut cabinetry and backlit precious stone island top.
- Hand scraped and oiled floors.
- Hand hammered stainless steel sinks.
- LED backlighting and accent lighting for the kitchen, fireplace inset and house numbers.
- Electric openers on the cabinet doors.
- Curved Eating Bar at the Kitchen Island with a Semi-precious Stone top, complete with a double waterfall.
- Enlarged window and door openings to maximize natural light and enhance the natural feel.
- A sandstone fireplace feature wall.
- Heated towel warmers.
- Deep mitred edge vanity tops.
- Robern medicine cabinets.
- Wall mounted bathroom faucets.
- Custom tile work throughout.
THIS IS A PROJECT THAT IS A SALUTE TO NATURE’S GRACE AND BEAUTY, INSPIRED BY THE HOMEOWNERS LOVE FOR, AND EXTENSIVE TRAVELS IN NATURES WONDERLAND.


