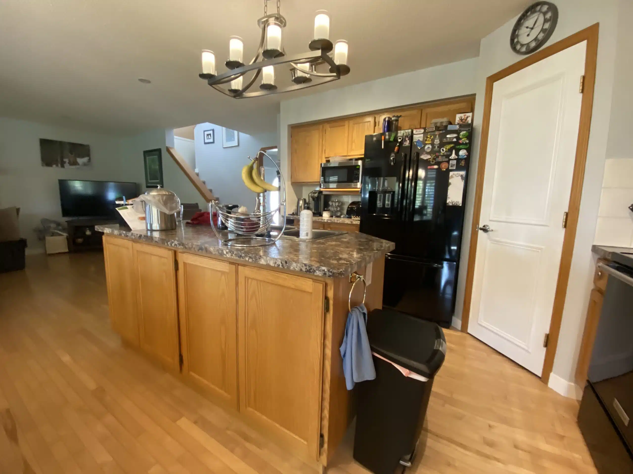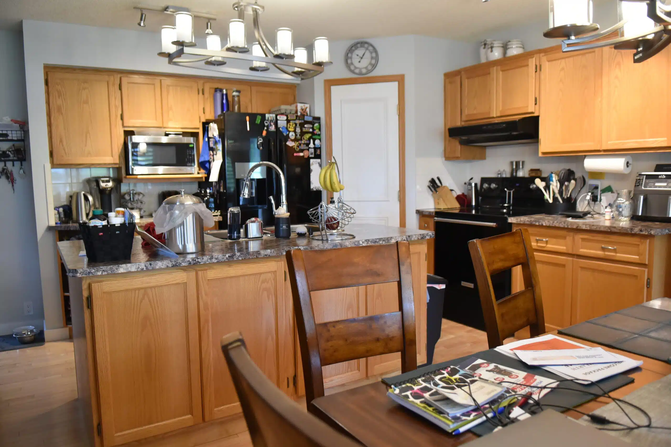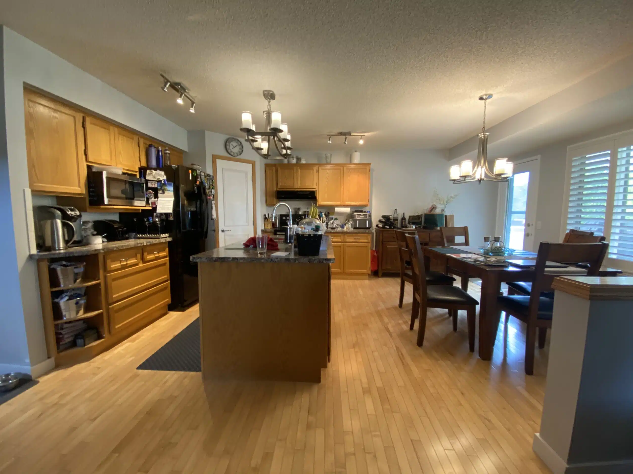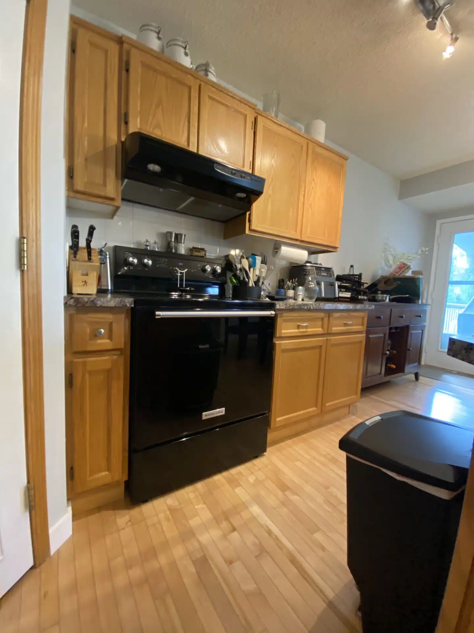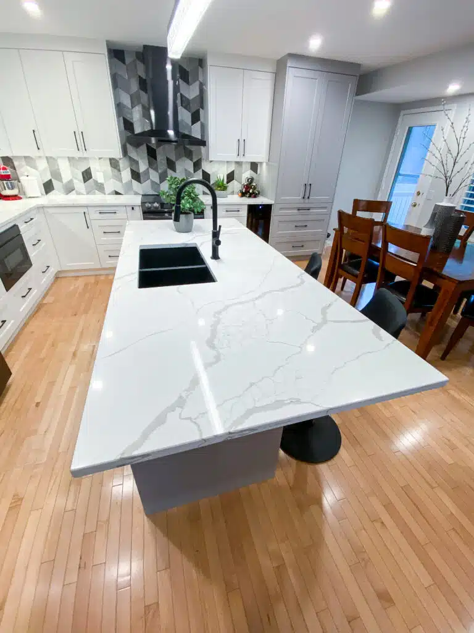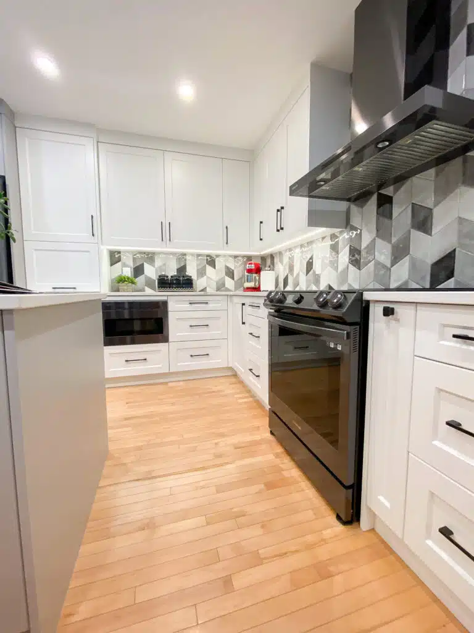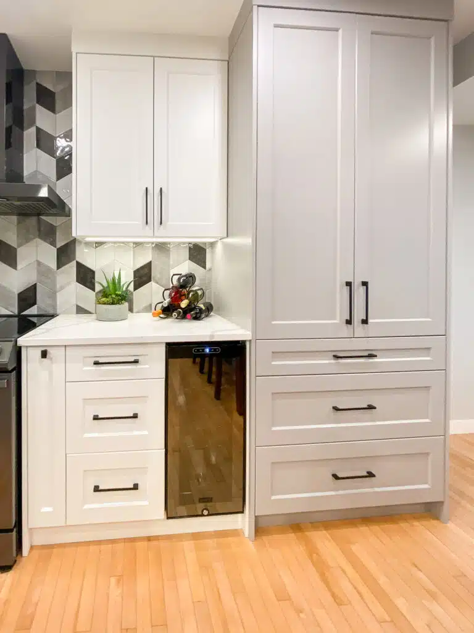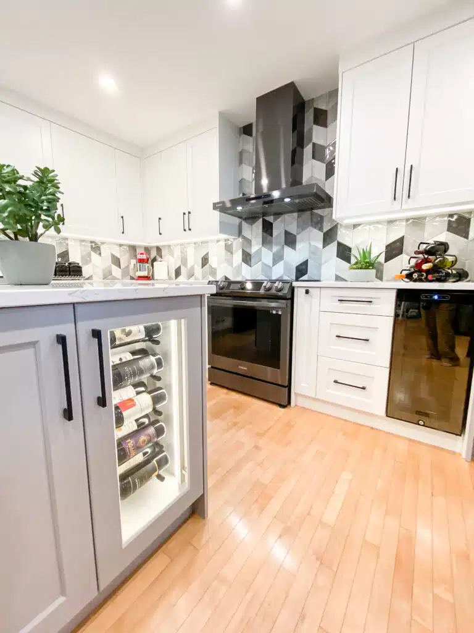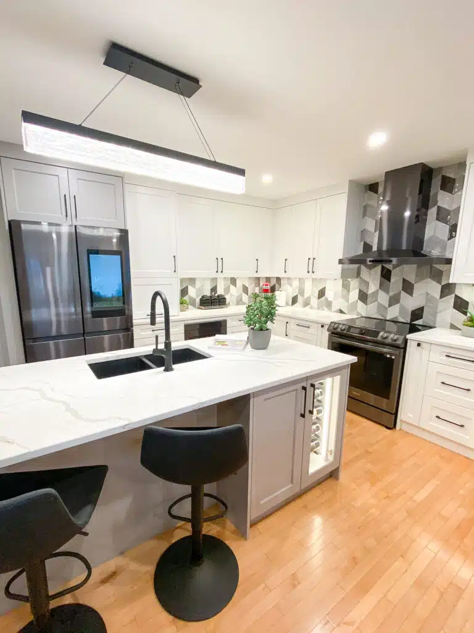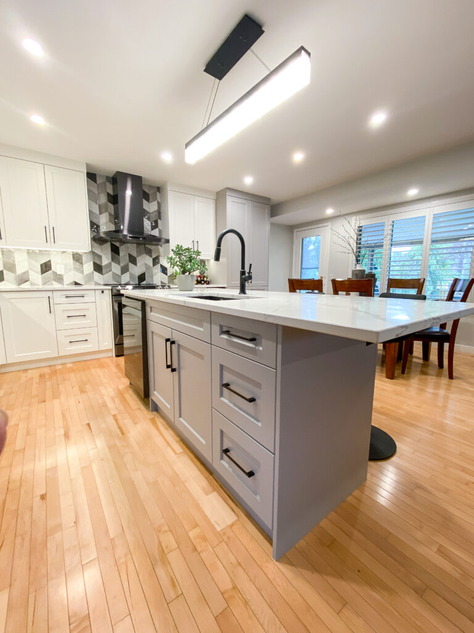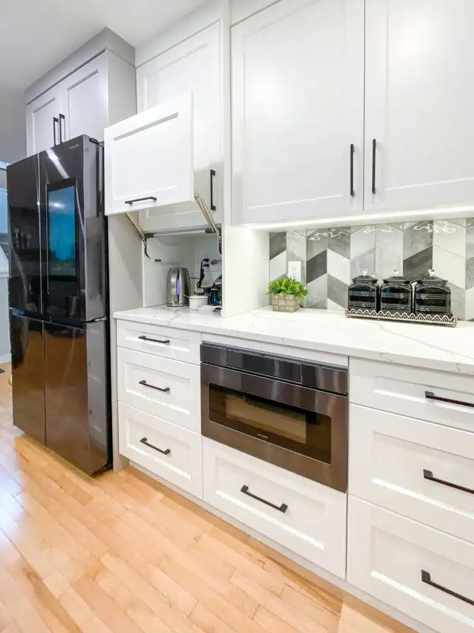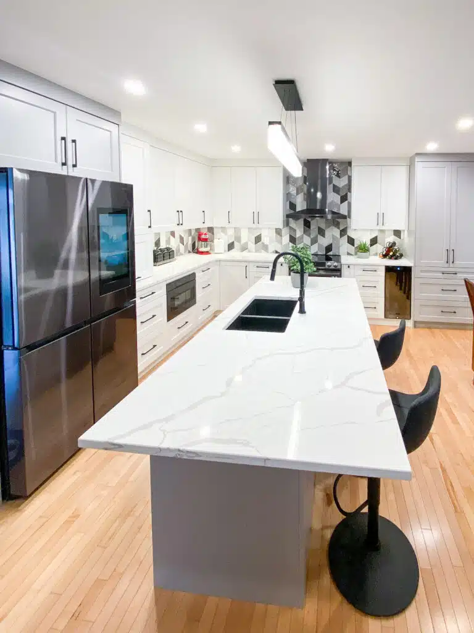Kitchen Design Calgary
Riverwood Kitchen
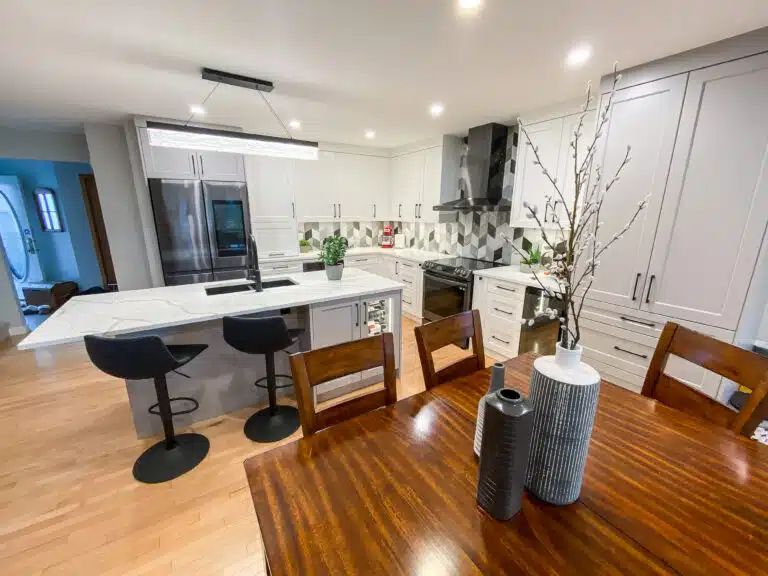
Renovation Criteria
- Remove corner walk-in pantry while increasing storage
- Create storage space for small appliances
- Extend perimeter cabinetry along back wall as far as possible
- Add ceiling-height uppers, despite heating bulkhead
- Create island eating area
- Relocate appliances for greater efficiency
- Allocate space for beverage centre and wine storage
- Improve electrical plan
Special Features
- Custom cabinetry replaces walk-in pantry, doubles storage, extends into eating area and conceals bulkhead
- Appliance garage features interior outlet with kill switch
- Perimeter cabinetry accommodates beverage centre
- Three-to four-seat island features wine storage using label-forward winepegs
- Black fixtures and black stainless steel appliances
- Ceiling-height herringbone backsplash
- Smart-switch compatibility
Reno Integration
- Created open concept by eliminating pony wall between kitchen, dining and great room for visual flow
- Hardwood flooring extends throughout the open-concept areas
- Colour palette extends throughout the home
- Trim colour used to refresh second-floor stair railing
- Home’s transitional aesthetic captured in new kitchen design
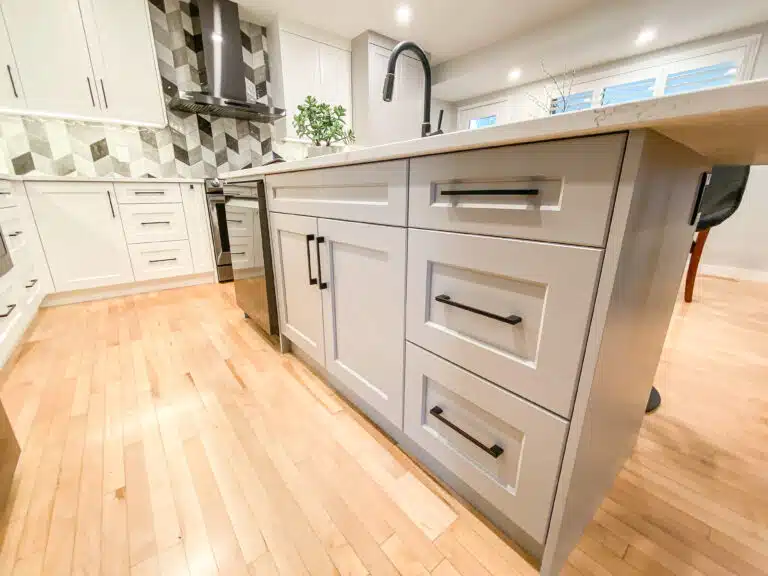
Challenges
- Concealed heating bulkhead behind tall crown
- Spliced in salvaged hardwood to accommodate new kitchen layout
- Rerouted plumbing, electrical and ventilation for new island
- Installed power supply and kill switch for appliance garage
- Installed low-voltage power supply for LED under-cab and wine storage lighting
- Completed entire project during clients’ absence
Before Renovation

After Renovation
A Note From Our Lead Designer…
As unbelievable as it might seem, perhaps the most important benefit of replacing the corner pantry is increased storage. Based simply on appearance, you might think a walk-in pantry offers more space. If, however, you consider that typically only two of the pantry’s interior walls are useable, you might rethink this long-held belief. That’s because today’s millwork cabinets provide a myriad of design possibilities that can double – or even triple – storage capacity (as well as efficiency and accessibility) over traditional pantries. Dana George

A Note From Our Construction Manager
If a client wants to keep their existing hardwood, it’s challenging to fill in the flooring gaps exposed when a room’s layout changes. Our installers did an excellent job of splicing in salvaged material to accommodate the new design. The transition between existing hardwood and salvaged is virtually seamless. Danian Fauth
A Note From Our CEO
One of our greatest rewards is helping clients realize the hard-to-see potential of their spaces. Then, we thrive on creating that “aha” moment when the vision becomes reality. Jason Meyer
A Note From Our Clients
We can’t say enough good things about our new kitchen. From the design (top notch) all the way to the finished product, Renovations by Hearth & Home delivered and exceeded our expectations. Project was delivered on time, and they were very helpful and thoughtful talking us through the entire project (especially at that point where your old kitchen is gone, you’re looking at the studs, and realize you’re at the point of no return) 🙂 We’d not only recommend them to anyone, we look forward to calling them for our next renovation project.
Key Contributor - Josh Williams
The backsplash tile design was a huge component of this kitchen makeover. Josh went above-and-beyond to ensure the “random” pattern was actually thoughtful and deliberate.

Key Supplier
A backsplash can truly amp up a kitchen’s “wow” factor. And this three-dimensional JulianTile did just that. Thanks to JulianTile and all our suppliers. Every great renovation requires great trades.

