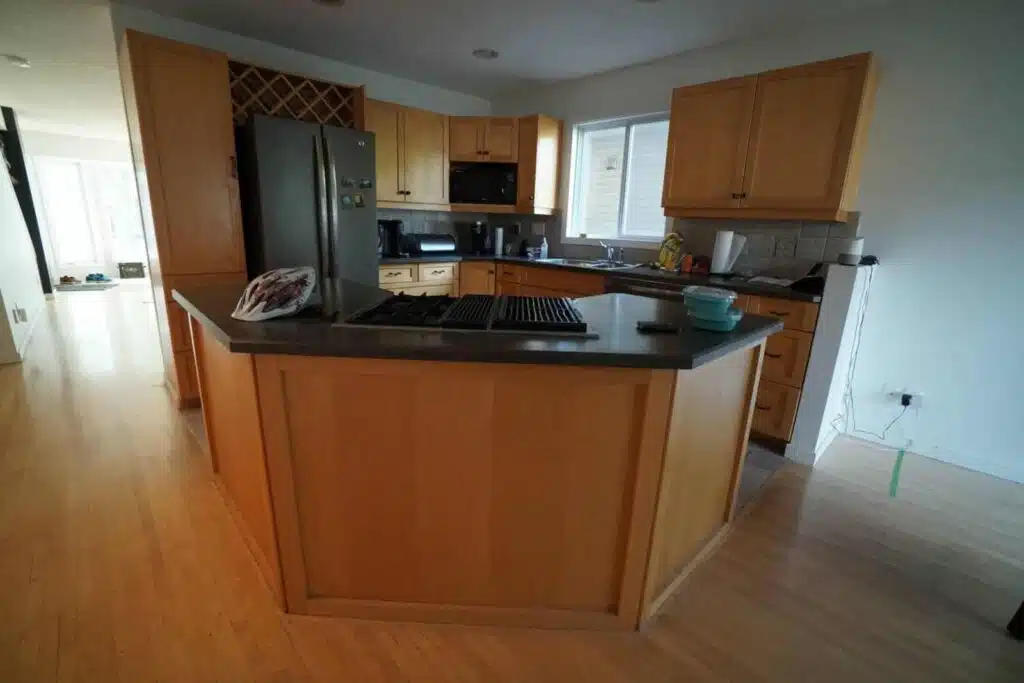
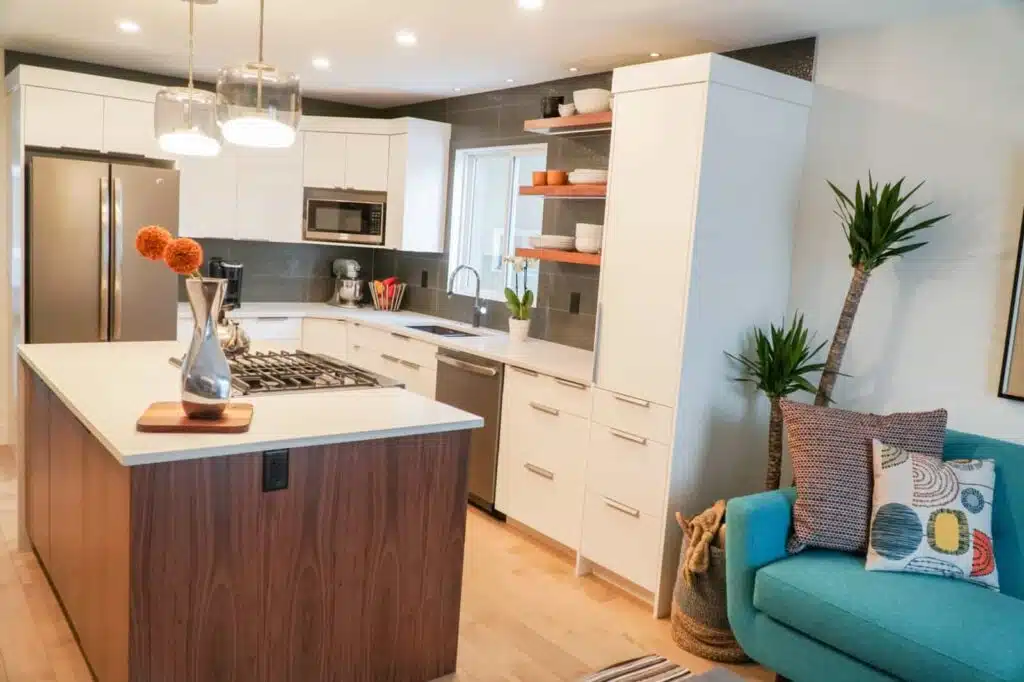
Redux Renovation Calgary | These clients have a passion for all things mid-century. That’s why – when it came to remodeling the main floor of their 1950’s Hillhurst home – they enlisted Renovations by Hearth and Home to help them strike the delicate balance between today’s updated aesthetic and the vintage vibe they love.
To that end – and because openness is a hallmark of modern design – our primary objective was to minimize the barrier separating kitchen and informal eating area from living and dining rooms. The challenge, however, stemmed from the load-bearing wall dividing these spaces also serving as a perimeter wall for kitchen cabinetry. Eventually, we removed just 18 inches of the wall and relocated the pantry originally installed there. But by cutting back this seemingly small section of wall, we visually opened the entire main floor, allowing an abundance of natural light to stream from the living room’s street-side bay window into the kitchen’s more central, recessed location.
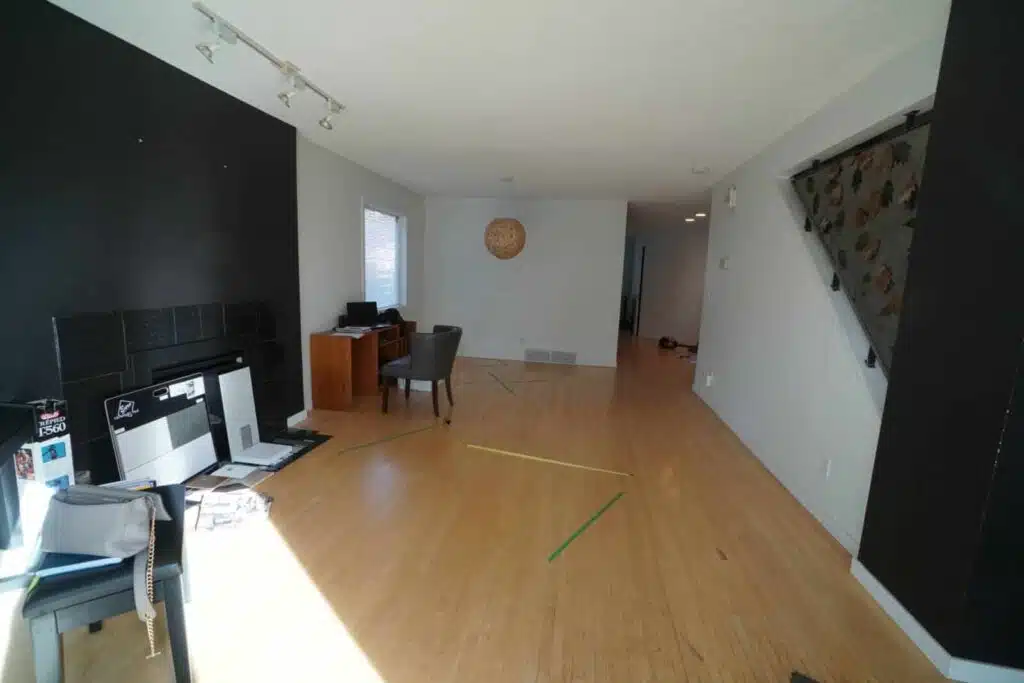
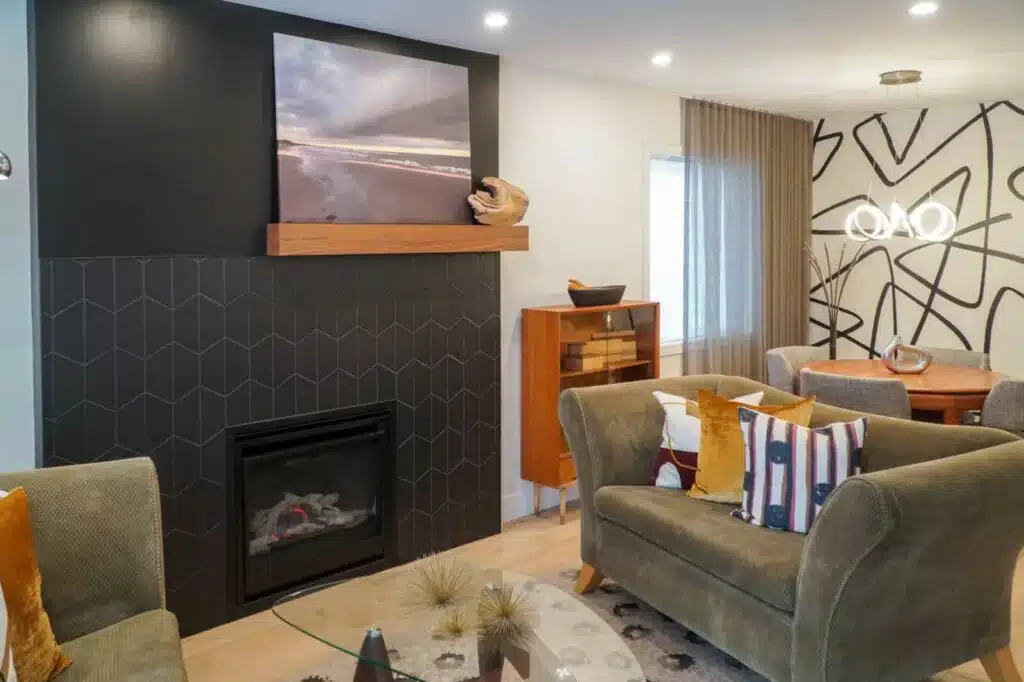
The home’s original design posed other challenges, as well:
- The kitchen’s triangular island was not only small and difficult to maneuver but lacked storage.
- Shaker cabinetry and oil-rubbed bronze hardware were too “fussy” for mid-century.
- A combination of 12”-square ceramic kitchen tile and 2”-wide, solid oak planking elsewhere visually fragmented the main floor.
- The powder room’s awkward shape and size resulted in the toilet being highly visible from the kitchen.
- Generic back and patio doors offered no lure to the deck and yard beyond.
- The back door’s arched-opening coat storage was not only incongruous, but inefficient.
- Both front and back entries were cramped, with no obvious way to expand their footprints.
- The fireplace surround – and other elements – were lacking mid-century character.
To improve the kitchen’s form and function, we introduced a rectangular island featuring slab-door cabinetry in a vertical-grain walnut finish, matte black hardware, asymmetric waterfall countertop and additional front-facing storage into the eating area (which doubles as the homeowner’s office). The warmth of the walnut island juxtaposes the perimeter’s white cabinetry, polished chrome hardware, textured black 12” x 24” backsplash tile and walnut floating shelves (for dinnerware and “found” objects). We also installed contemporary, wide-plank engineered wood in the kitchen and throughout most of the main floor, for continuity and to keep the areas from looking too vintage “themed.” Only front and back entrances are tiled – and, in fact, “enlarged” by installing the tile well beyond both areas’ original footprints – using black, geometric 1” x 6” mosaics that mimic the kitchen backsplash.
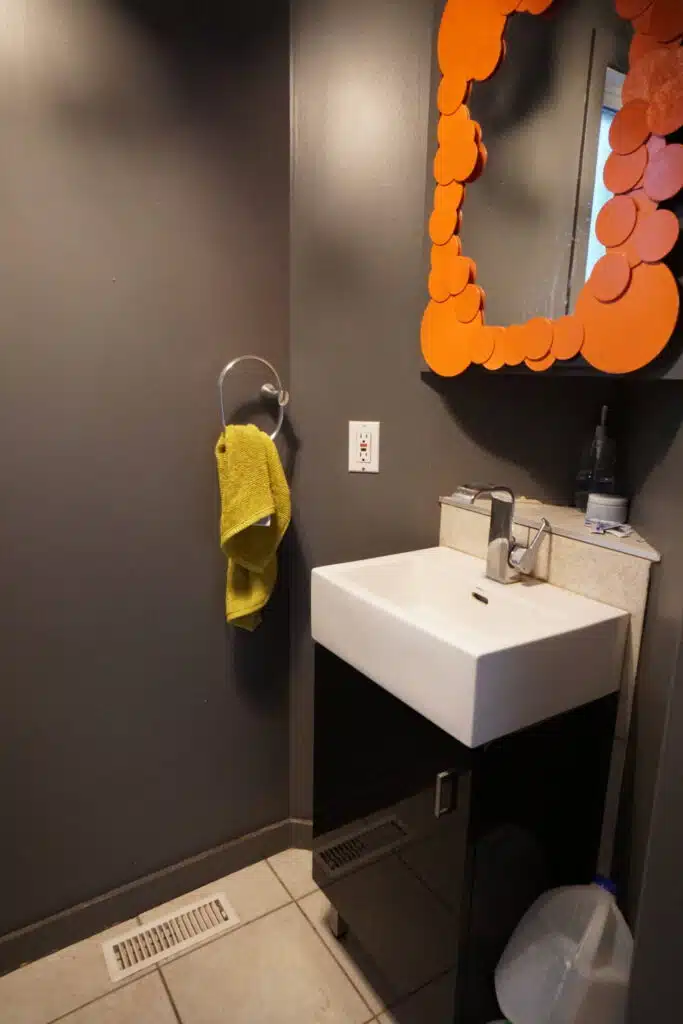
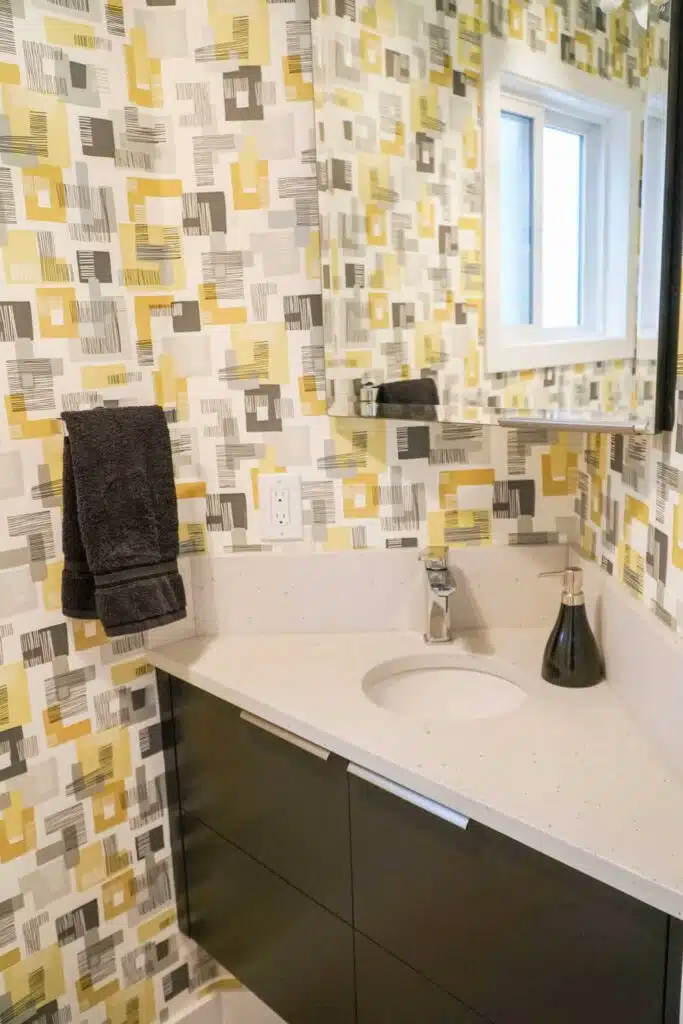
Other notable improvements to the home include:
- Emphasizing the powder room’s unconventional shape and size by creating a black floating corner vanity and mirror, installing retro wallpaper with pops of vintage colour and reversing the door swing into the space (to better conceal the toilet).
- Installing a 1950’s-inspired back door with sidelights that entices our clients into the back yard, where more modern appointments await.
- Eliminating the arched opening in the back entry’s coat storage and redesigning it to include bench seating and closet organizers.
- Reimagining the focal fireplace using black trapezoidal tile surround, an asymmetric mantle and vintage finds.
- “Peppering” a retro vibe throughout the home with furniture and accessories, including a white tulip table, Eames chairs, reupholstered thrift store banquette, “mod” decorative lighting and a funky, Scrawl mural.
The key to achieving a tasteful mid-century look-and-feel is to strike a balance between yesterday and today. In this case, we helped our clients meld their found objects and modern finds with the latest appliances, cabinet finishes, flooring options, paint colours, etc., enabling them to celebrate the past while staying firmly rooted in the present.
Did you know…
The professionals at Renovations by Hearth and Home are expert at creating spaces that artfully combine your design style (or styles) with today’s newest materials and technologies. Ask us how…

