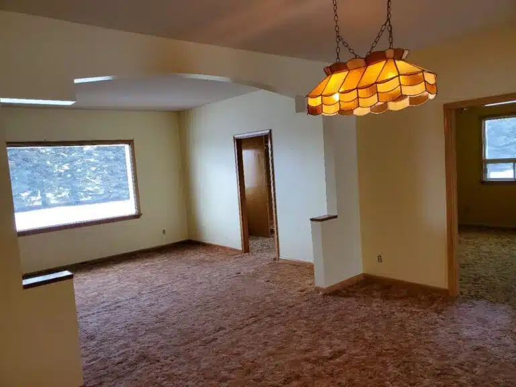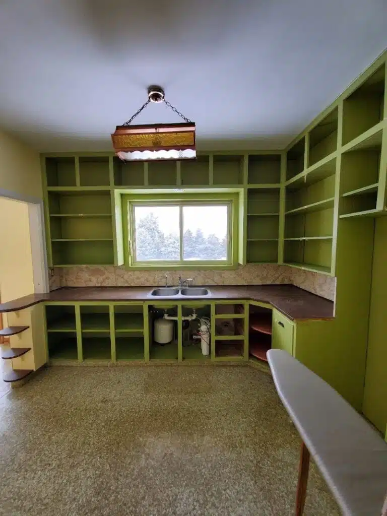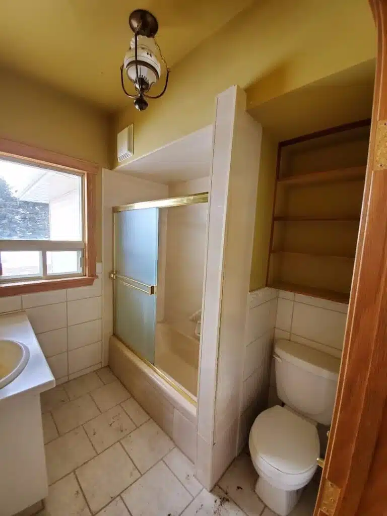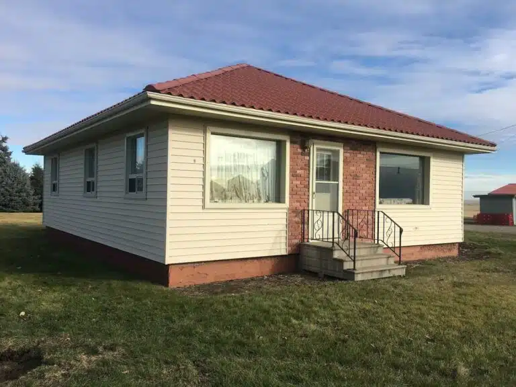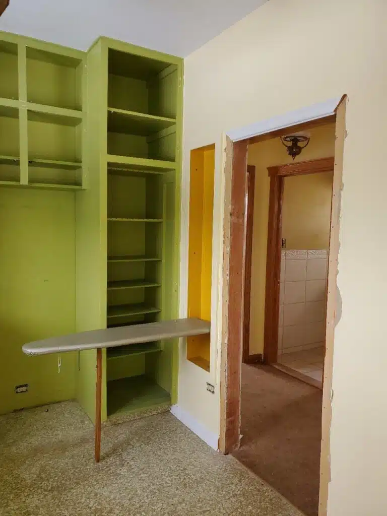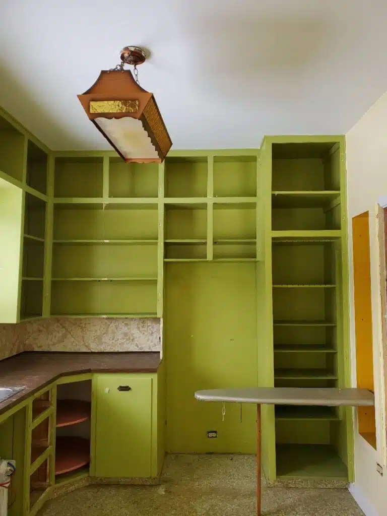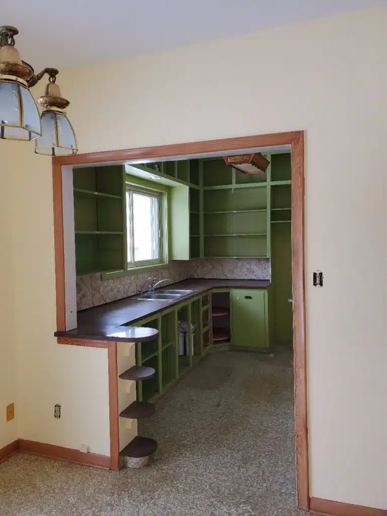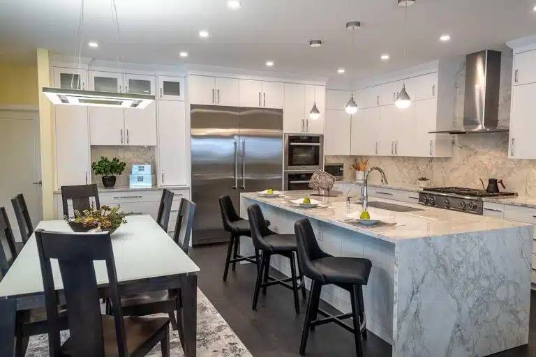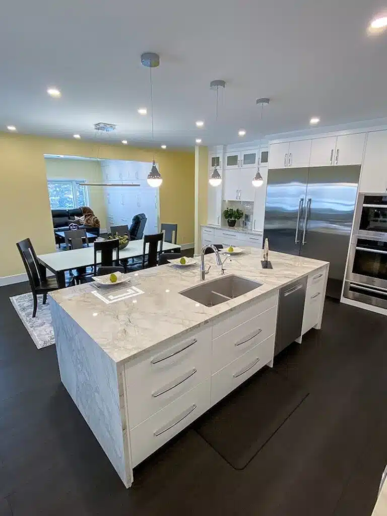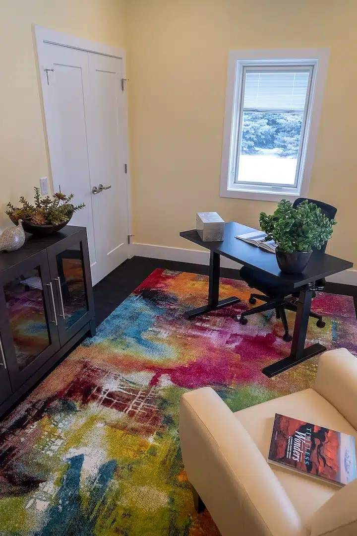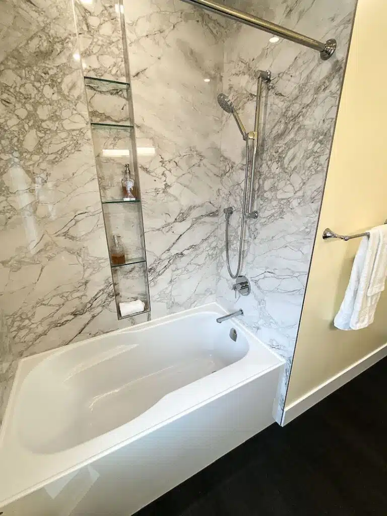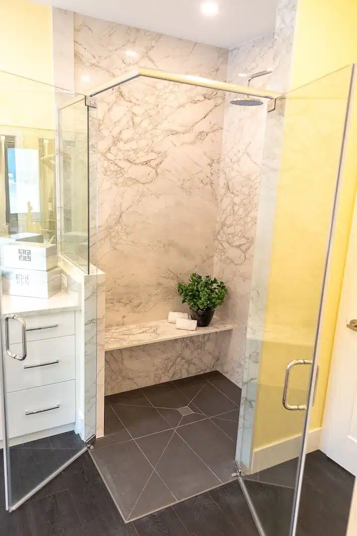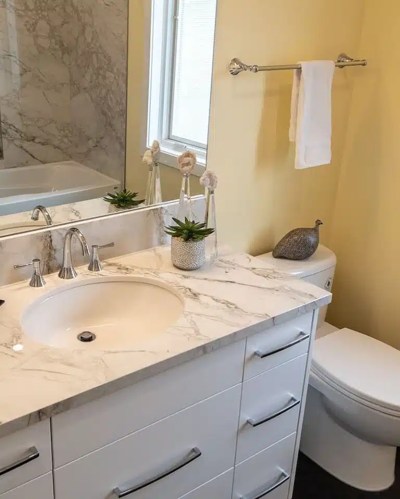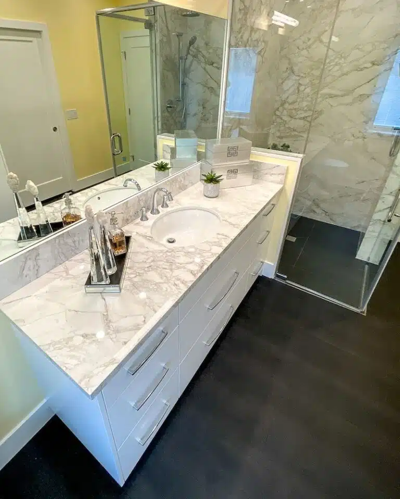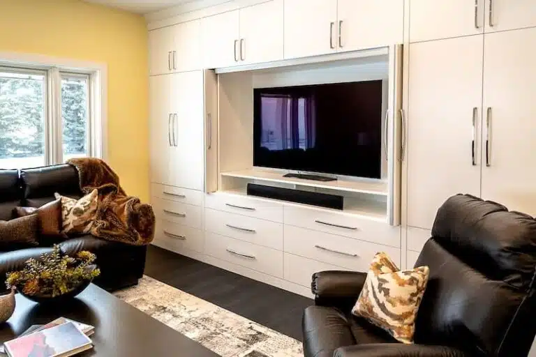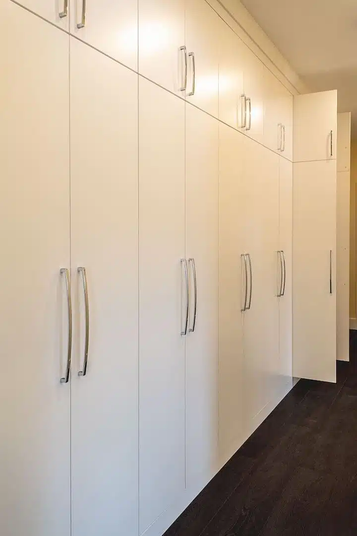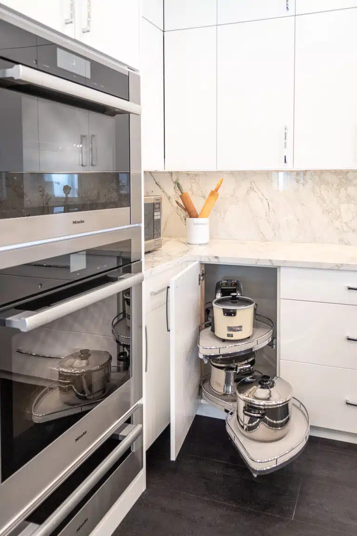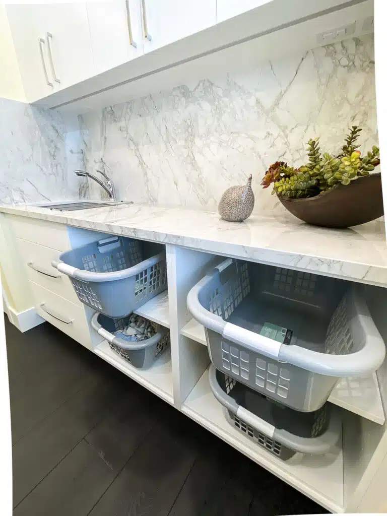calgary whole home renovation
Gleichen Whole Home With Extension
calgary whole home renovation | Renovation Criteria
- Calgary Whole Home Renovation | Honour the original 1920 farmhouse built by our client’s grandfather
- Utilize latest building techniques and high-performance materials
- Enlarge footprint
- New plumbing and electrical
- New windows and doors
- Open-concept kitchen, dining, great room
- Include maximum storage
- Outdoor living space overlooking farm
- Maintain prairie farmhouse exterior
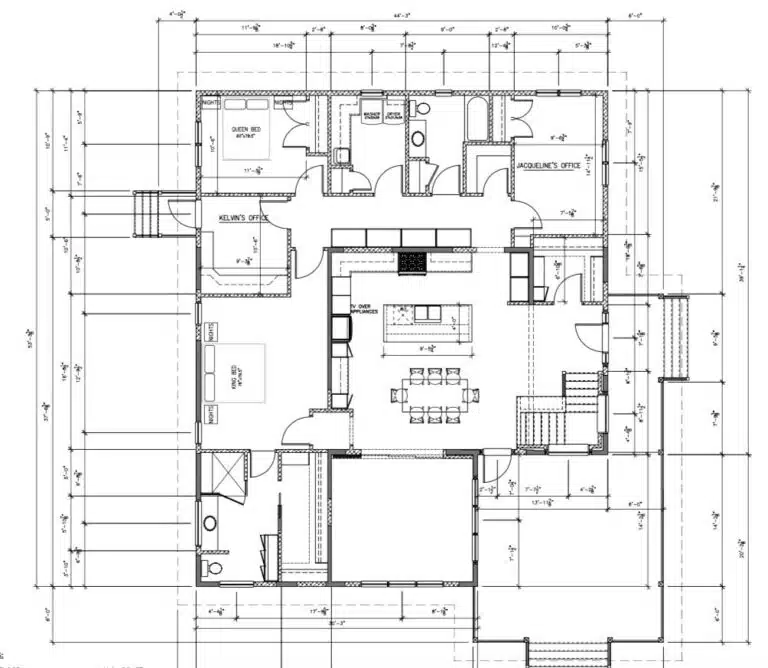
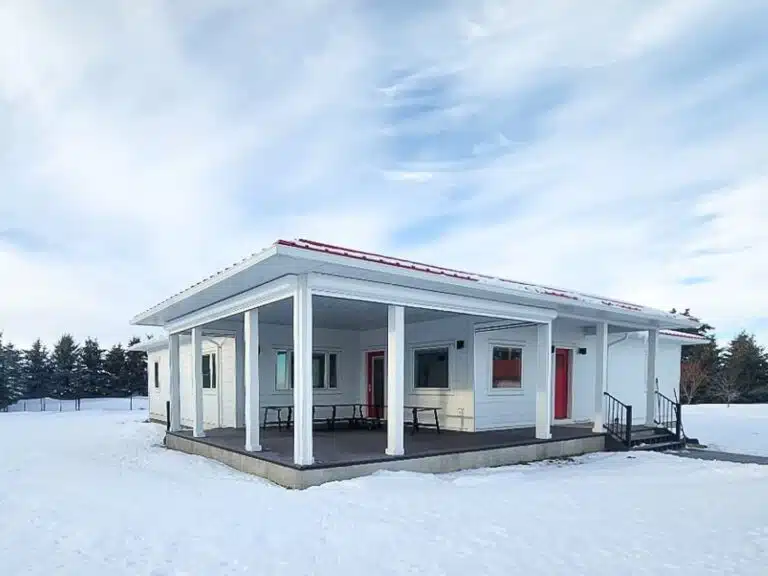
Challenges
- Farmhouse (located 90 km outside Calgary) was built by homeowner’s grandfather and father and required significant code-compliant upgrades throughout
- Upgrades included new septic and field
- Open concept achieved by pouring additional foundation and reframing
- Storage and organizers included in custom millwork throughout home
- Material selections reflect modern farmhouse aesthetic
calgary whole home renovation | Special Features
- Large-format, sintered-stone countertops, backsplashes, shower walls
- Open-concept gathering space
- Built-in, upper-cabinet retractable television
- Glass-inset, stacked upper kitchen cabinets with LED lights for displaying vintage pieces
- 17′ long, ceiling-height custom pantry
- Curbless ensuite shower features double corner doors for accessibility
- Windows feature integral blinds
- Deck features automated screening system
Reno Integration
Making the new space flow with the existing space so that it’s a seamless transition from old to new.
- Butter-yellow walls, creamy-white cabinetry and hand-scraped hardwood extend throughout home
- All fixtures punctuate the prairie aesthetic
- Over-sized trims reflect the farmhouse’s charm
- Large-format sintered stone products are featured throughout
- Outdoor living space
Before Renovation

After Renovation
A Note From Our Lead Designer…
Renovations by Hearth + Home is expert at helping create forever homes. This client’s curbless ensuite shower is a perfect example. By eliminating the shower curb, floor tile flows seamlessly from outside to inside the shower without having to step up and over a curb. For even greater accessibility, our clients also incorporated two corner glass doors. Details like these – and our ability to provide them – will allow our clients to enjoy their home forever. Dana George

A Note From Our Construction Manager
Our goal for the outdoor living space was to create a natural extension of the interior’s farmhouse character and charm. I think we accomplished the goal with rustic-look composite decking, simple white metal columns and red metal roof. This traditional wraparound porch gives the homeowners an exceptional view of their property and beyond. Damian Fauth
A Note From Our CEO
One of our greatest rewards is helping clients realize the hard-to-see potential of their spaces. Then, we thrive on creating that “aha” moment when the vision becomes reality. Jason Meyer

