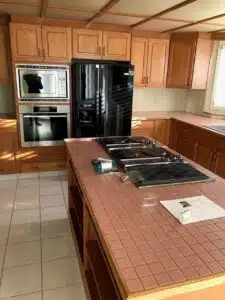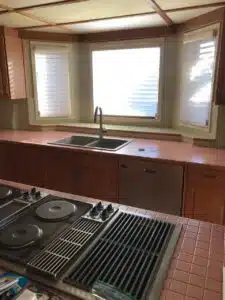Kitchen Renovation Calgary | One of our latest clients, a nutritionist and cookbook author, listed three ingredients for her kitchen remodel: storage, organization and beauty. What we were able to create is a recipe for success!
Storage
This foodie client requires tons of storage for pots and pans, oils and spices, small and large cooking appliances, etc. As a result, we ensured every inch of kitchen space serves a purpose.
For starters, we removed a walk-in pantry! While this seems counterintuitive, by removing the single pantry we were able to create two “concealed” spaces behind a new double-oven wall. Our client accesses these tandem spaces (a pantry for dry goods and a closet for cleaning supplies) from the adjacent family room using touch-latch doors clad in decorative panelling. Included on the oven wall is a full-height storage “armoire” along with a super-deep drawer below the ovens for larger appliances. There’s also more concealed, touch-latch storage running the length of the island’s backside.


Tandem spaces (a pantry for dry goods and a closet for cleaning supplies) are concealed behind touch-latch decorative panelling.
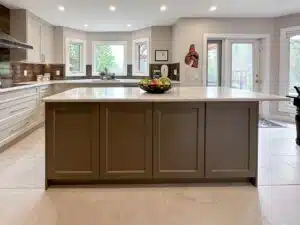
Touch-latch cabinets hide extra storage on the island’s backside.
Organization
A place for everything and everything in its place. That’s how this cooking professional operates. While many kitchens today flank the range with narrow spice and oil pull-outs, our client needed more. As a result, the storage armoire features a wide roll-out and adjustable shelving for easy access to labelled jars. In addition to the armoire, lower cabinet organizers for cutlery, utensils, baking sheets, trays and recycling help our client function more efficiently.
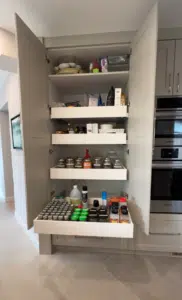
The storage armoire puts herbs and spices within easy reach.
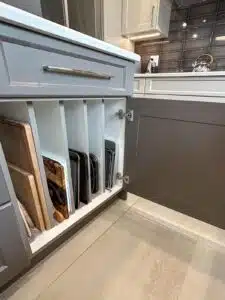
Baking sheets, cutting boards and miscellaneous trays are conveniently located.
Beauty
For this client, brown is the new grey. From the 18” x 36” porcelain tile floor to the Iron Ore island cabinets and the 4” x 12” Mink backsplash, warmer taupes and rich browns prevail. Even the Blanco Performa silgranite sink in Café is an earthy neutral that perfectly complements the Smokey Almond quartz countertop. And just to prove beauty is more than colour deep, we eliminated both the sunshine ceiling and the peninsula that separated the kitchen from the family room. Now, this kitchen looks and feels much more open and spacious (although the footprint didn’t change).
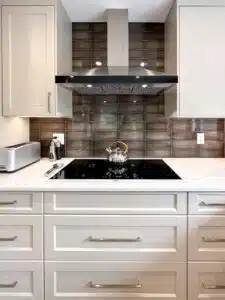
The 4” x 12” Mink porcelain tile backsplash is a rich, earthy contrast to lighter cabinets.
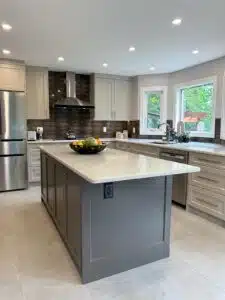
The Iron Ore island colour helps ground the cabinetry and underscore the palette.
Before…
